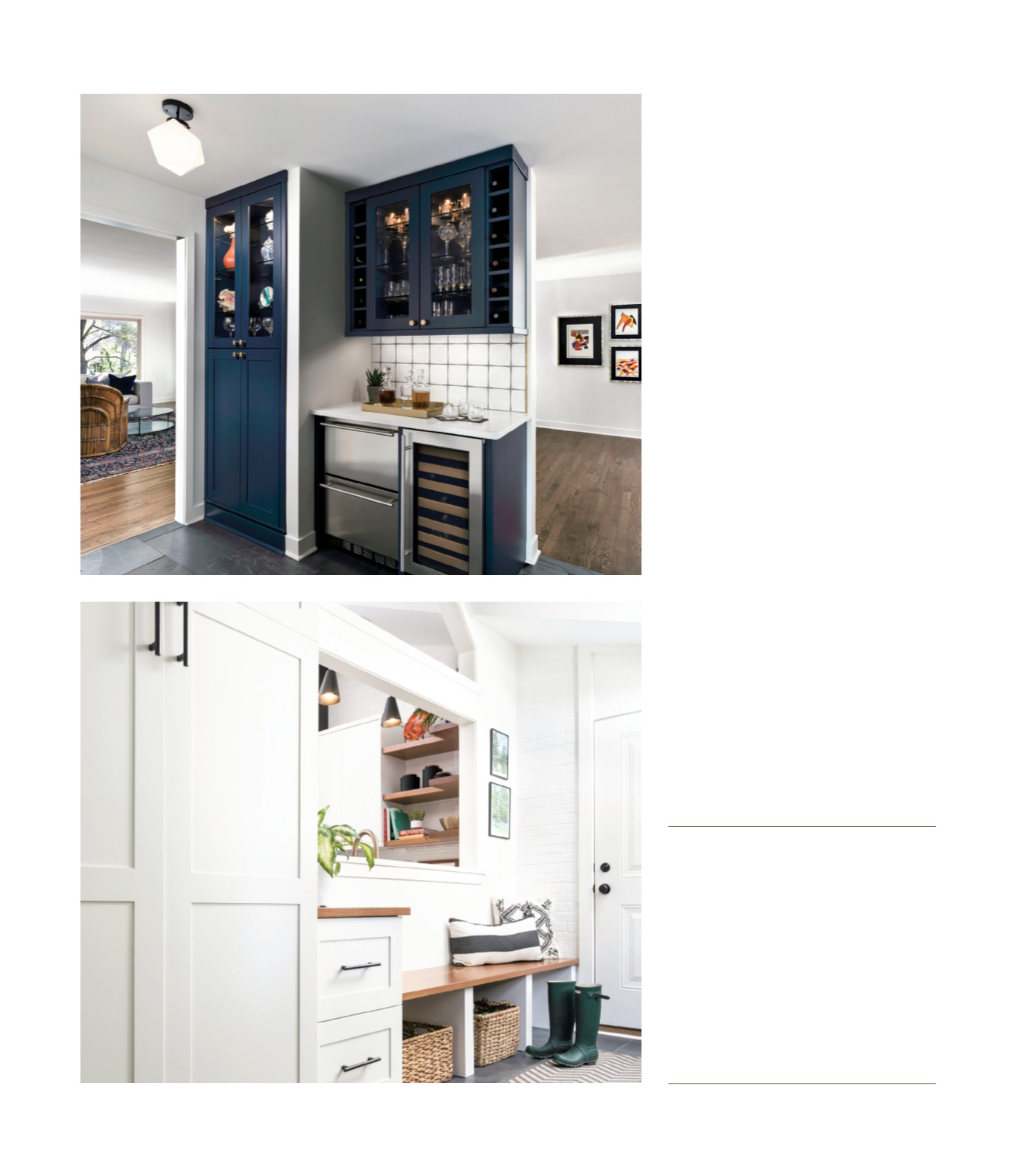

33
michigandesign.com
were introduced to interior designer
Laura Zenderthrough a mutual friend.
Getting Zender involved early in the
project allowed her to work with the
builder to create a better flow through
the original home and incorporate
thoughtful details into the new addition.
One big change involved moving the
kitchen to the front of the home. The
dark tone used in the kitchen over the
range was repeated on the door and
window trim in the family room to unite
the two spaces and to frame the view.
The sloped ceiling and angular light
fixture in the kitchen inspired the
triangular opening into the mudroom.
The move was risky – she knew the
family would need to mind the view – so
she incorporated plenty of storage and
organization to keep things tidy.
All in all, the project took a year to
complete. A thorough “refresh” of the
home’s basement allowed the family to
stay on site during the renovation.
Designers can fill many roles during a
large renovation. In addition to selecting
colors, materials, and finishes, in some
cases, a good designer will also act as
“bad cop” with tradespeople, allowing
the homeowners to keep a peaceful
relationship with those working in the
home.
TOP |
The marble backsplash tile has worn
corners that create a star pattern when laid
in a grid pattern, a nod to the home’s mid-
century origins. Tile:
Virginia Tile , Suite 100.BOTTOM |
Plenty of storage was added to
the mudroom, keeping the view from the
kitchen tidy.
OPPOSITE PAGE |
Zender says kitchen
design is very personal. Because her clients
love to cook, she added lots of wide drawers
in place of standard base cabinets. Open
shelves add warmth and interest. Tile:
Virginia Tile
, Suite 100.


















