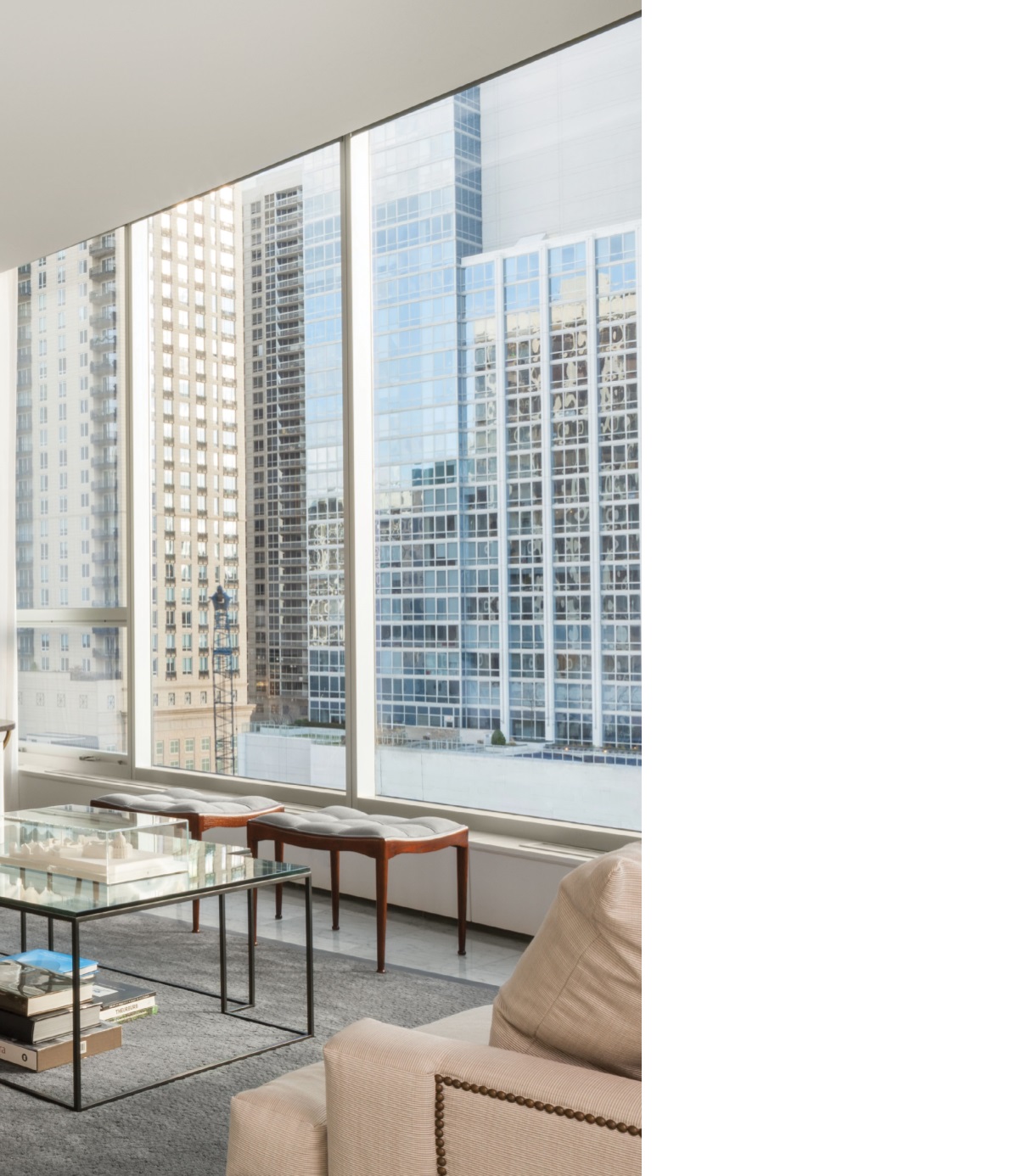

25
michigandesign.com
H
omeowners often gripe about
living in tight, confined
spaces, but sometimes the
problem is just the opposite: a wide-
open floor plan that begs to be
compartmentalized without sacrificing
its airy feeling.
That was the task faced by
Arturo Sanchezand
Barry Harrisonof
Art | Harrison Interiorswhen they
were hired to design a sprawling
3,300-square-foot contemporary condo
in a Chicago high-rise in the posh
Gold Coast section on the city’s near
north side. The views of the skyline
from the 11th floor are breathtaking,
particularly at night. But arranging the
space to make it more livable for the
owners was their chief challenge.
“There were no square rooms in the
condo,” Harrison says. “The feeling
was very loft-like.
“With that open floor plan, we had to
create a dining room, a living room,
and a family room, all in one big open
space,” he explains.
“We also had to warm it up, so we used
a soft, muted palette,” Sanchez says.
“In the den, we warmed it with darker
colors.”
“As an architect, I’m drawn to open
spaces, but for practical livability
purposes, I understood why Barry
and Art wanted to break it down
into distinct spaces,” says Adrienne
Brown, who shares the condo with
her husband, Jonathan Marcus, who’s
employed in the financial sector. She
founded her own architectural firm,
AKB Works, in Chicago in 2015. The
two give high grades to the designers.
“Probably the most incredible thing
they did was turning this enormous
space into three spaces,” Brown says.


















