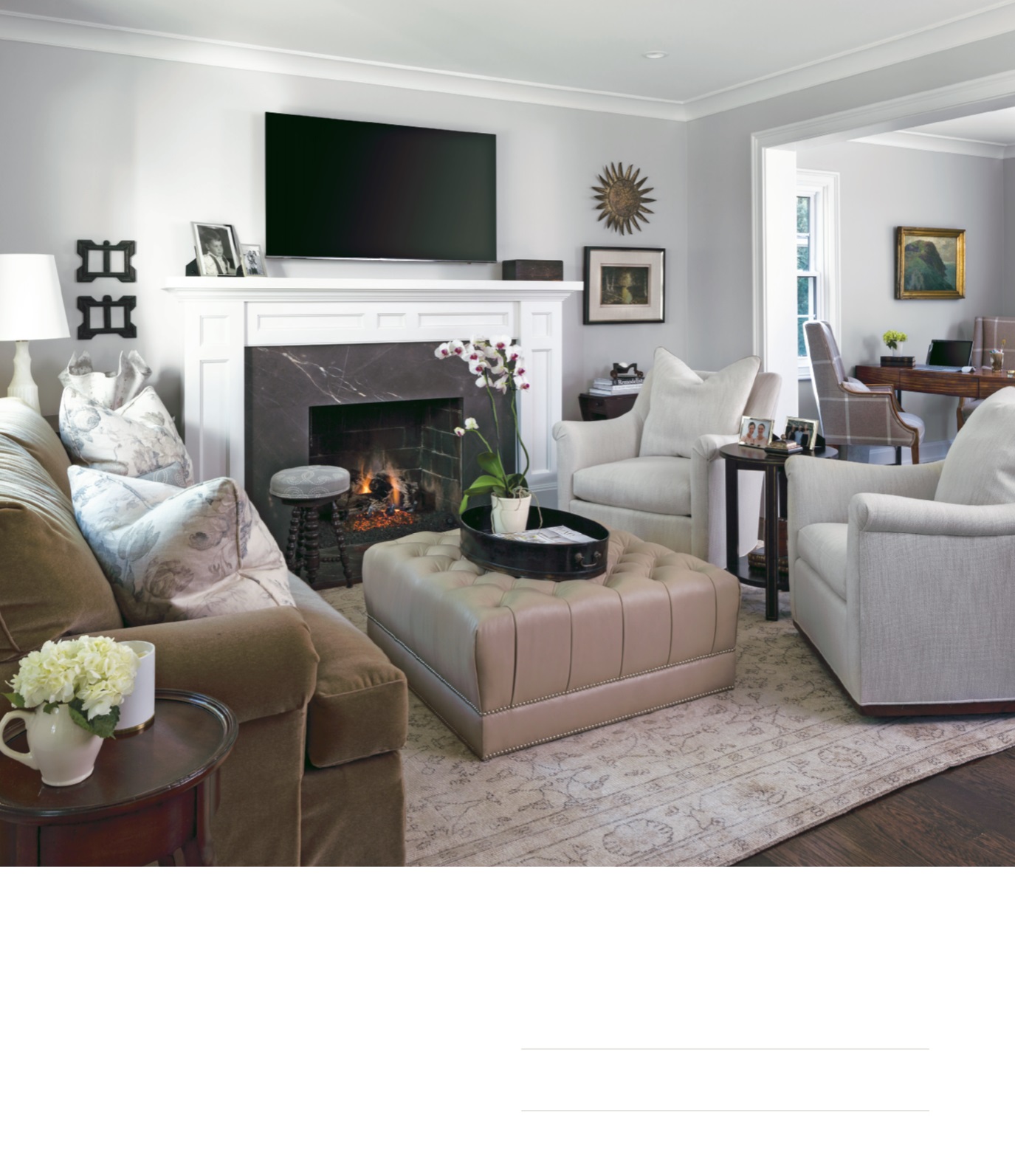

41
michigandesign.com
W
e renovated our 1950s bungalow in 2016, making
changes both inside and outside the house. Among
other changes, we added gables to the roof to
allow cathedral ceilings upstairs, and we removed a wall in the
living room that divided the space from what was formerly a
back bedroom. By removing the wall and adding sliding doors
to the back yard, we got much-needed access to the outdoors,
and light now floods into the library and living room. The
foundation of the living room is a Turkish Oushak rug with
a stylized floral pattern. I strongly believe that people should
invest in good, neutral upholstery pieces because on average,
we live with them for about 15 years. The two chairs swivel to
provide flexible seating options. The palette is in soft gray,
taupe, and tobacco, and it carries throughout the home so each
space flows easily into the next. I incorporated some treasured
family pieces for a ‘collected’ mix of new and old.”
Marianne Jones, MARIANNE JONES LLCPhoto by Beth Singer
Sofa:
Baker Furniture , Suite 60.Sofa fabric and ottoman leather:
Tennant & Associates
, Suite 61
.
Chairs:
Hickory Chair , Suite 122.“


















