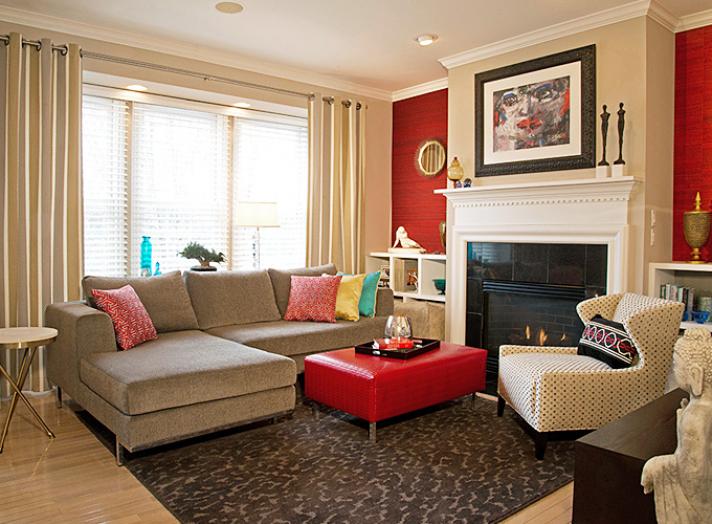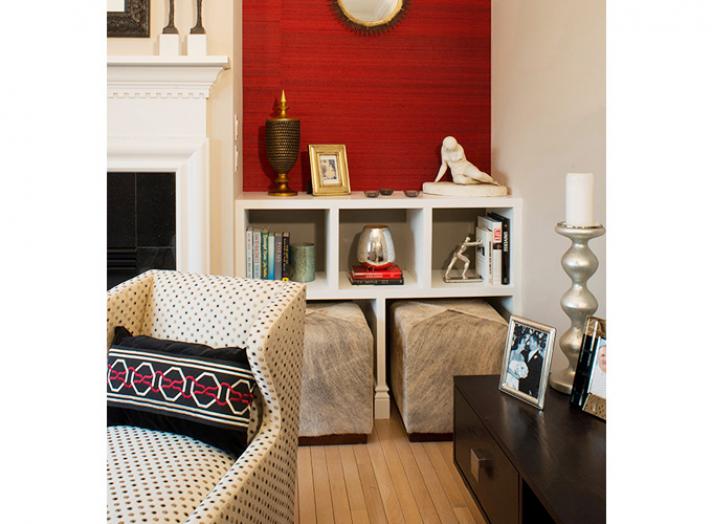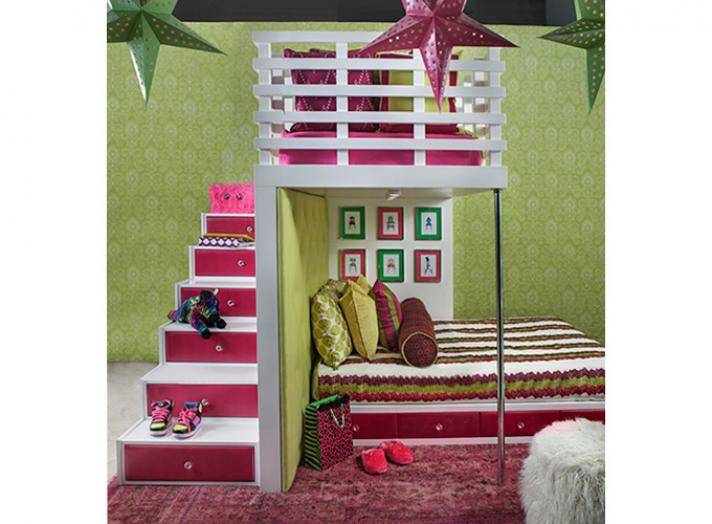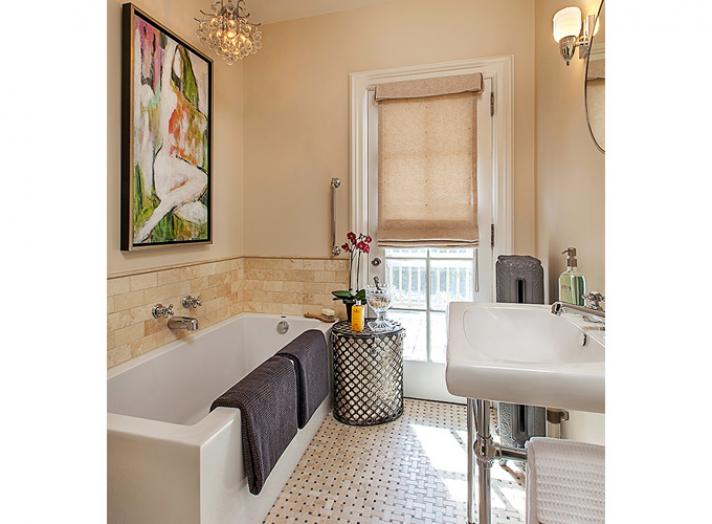When designing a small space, a thoughtful layout is an absolute must. Creative storage solutions and choosing appropriate furnishings can do wonders in maximizing square footage. See how a few of the area’s top designers made a big impact in these small spaces.
“For this small condo, our clients, who enjoy entertaining, requested occasional seating that didn’t take over the floor plan. Our solution was to maximize space with furniture that serves double duty. Rather than a coffee table, a custom-made, red leather ottoman is both seating and a solid surface. We also designed custom built-in bookcases that also serve as art display, practical shelving, and are home to custom ottomans when not in use. These solutions produced seating for 4+ additional guests while allowing the room to be open and airy.”
- Dan Davis, Dan Davis Design
“Going vertical is one way to solve a space dilemma, especially in a bedroom. To maximize a restrictive floor plan in a child’s bedroom, loft beds are becoming the perfect answer. They are today’s answer to older model bunk beds with their precarious ladders. Fun and functional, loft beds can visually double the feel of a space by providing a more open area for studying or play. The lower level can accommodate a desk, a seating area, or a bed. Joining forces with Designer Furniture Services and Robert Allen, we designed a custom loft bed for a tween girl’s room. The frame of the bed is white to keep it looking light and airy. Hidden storage is vital in a small room. Playful steps to the “mezzanine level,” covered in a fuchsia lizard vinyl, conceal drawers and offer a creative solution. More storage drawers are incorporated under the bed. Even if their room is small, today’s tweens want their rooms to be mini apartments into which they can retreat or invite their friends.”
- Linda Shears, Linda Shears Designs
“This second-floor bathroom in a 1922 Georgian Colonial in the Historic Boston-Edison District in Detroit had fallen on hard times and had unfortunately been abused and neglected by renters. Everything in the room was scheduled for the dumpster, with the exception of the radiator and a round medicine cabinet that we were able to restore. The client requested a feminine, spa-like room that included a soaking tub and a crystal chandelier. The room was a mini-bath at only 60 square feet. With much research we were able to resource a 54" mini soaking tub and an equally modest, but elegant, crystal light fixture. The new sink on chrome legs mimicked the style of the original. Chosen for its open base and period style, it was a perfect selection for the tiny space.”
- Kathleen McGovern, Kathleen McGovern Studio of Interior Design



