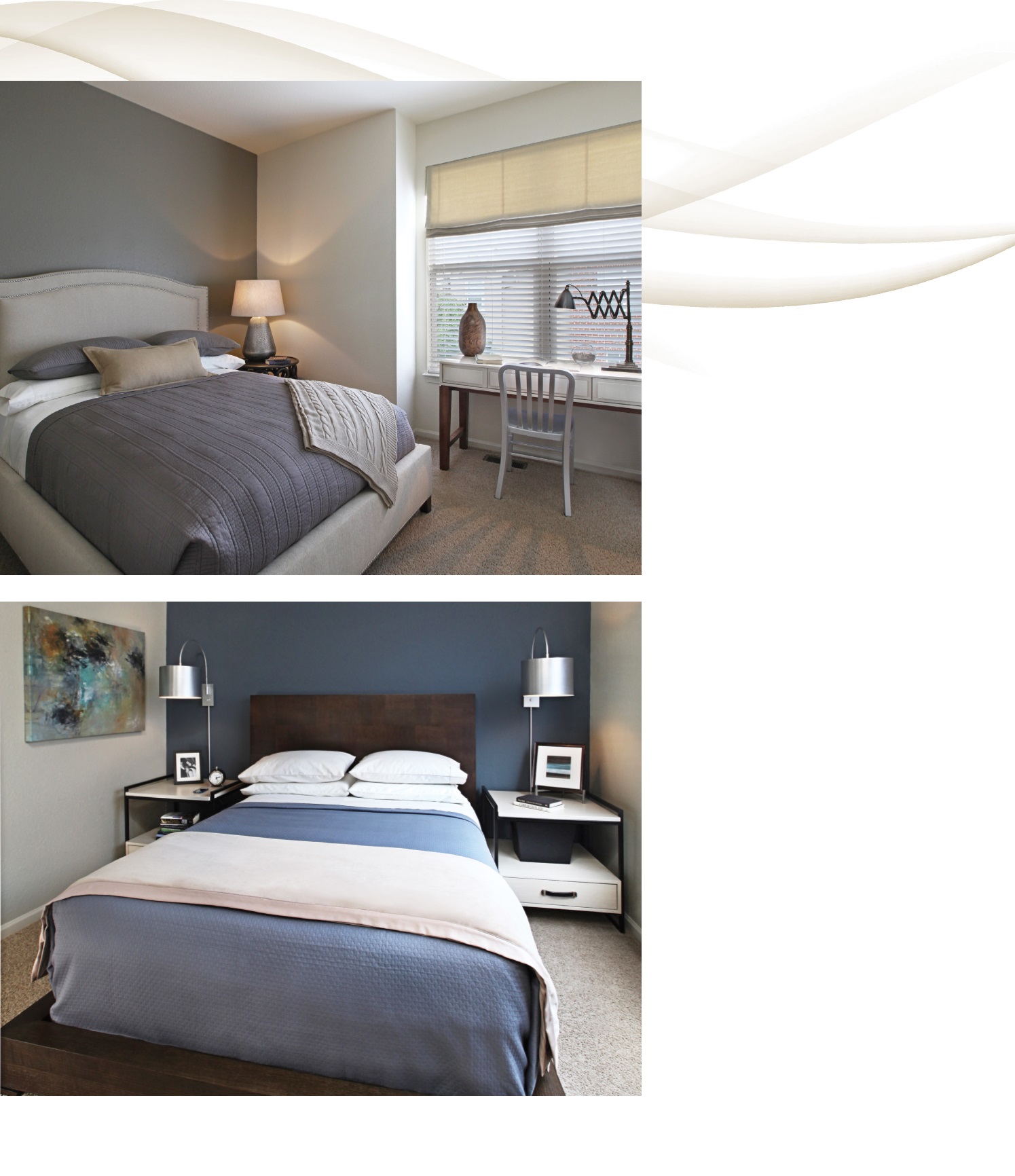

39
michigandesign.com
“Design choices are key to help
maximize the flow of a home,
especially when working with a small
area. Our design narrative for this
1,200-square-foot loft in Dearborn
was to bring a modern sensibility to a
dated-looking residence and to visually
expand the perceived size of the
space. Because of the small footprint
of the rooms, we used every trick in
the book to make them appear larger
without sacrificing comfort and style.
We selected tables with generous top
surfaces, but simply designed legs.
Seating was generous, but arms were
kept slim and low profile with open,
airy bases. Each room had a subtle
neutral paint color, but had a dark
focal-point wall that visibly receded,
allowing the space to take on size and
depth. Because we wanted the eye to
move easily around the small spaces,
strong colors were limited to accent
pieces only.”
–
Kathleen McGovern, Kathleen McGovern Studio of Interior DesignBed sizes were not compromised, but
footboards were eliminated to maximize
floor space in the bedrooms.
Blue guest bedroom nightstands, bed, and
headboard:
RJ Thomas, Ltd., Suites 77, 80, 82 & 90

















