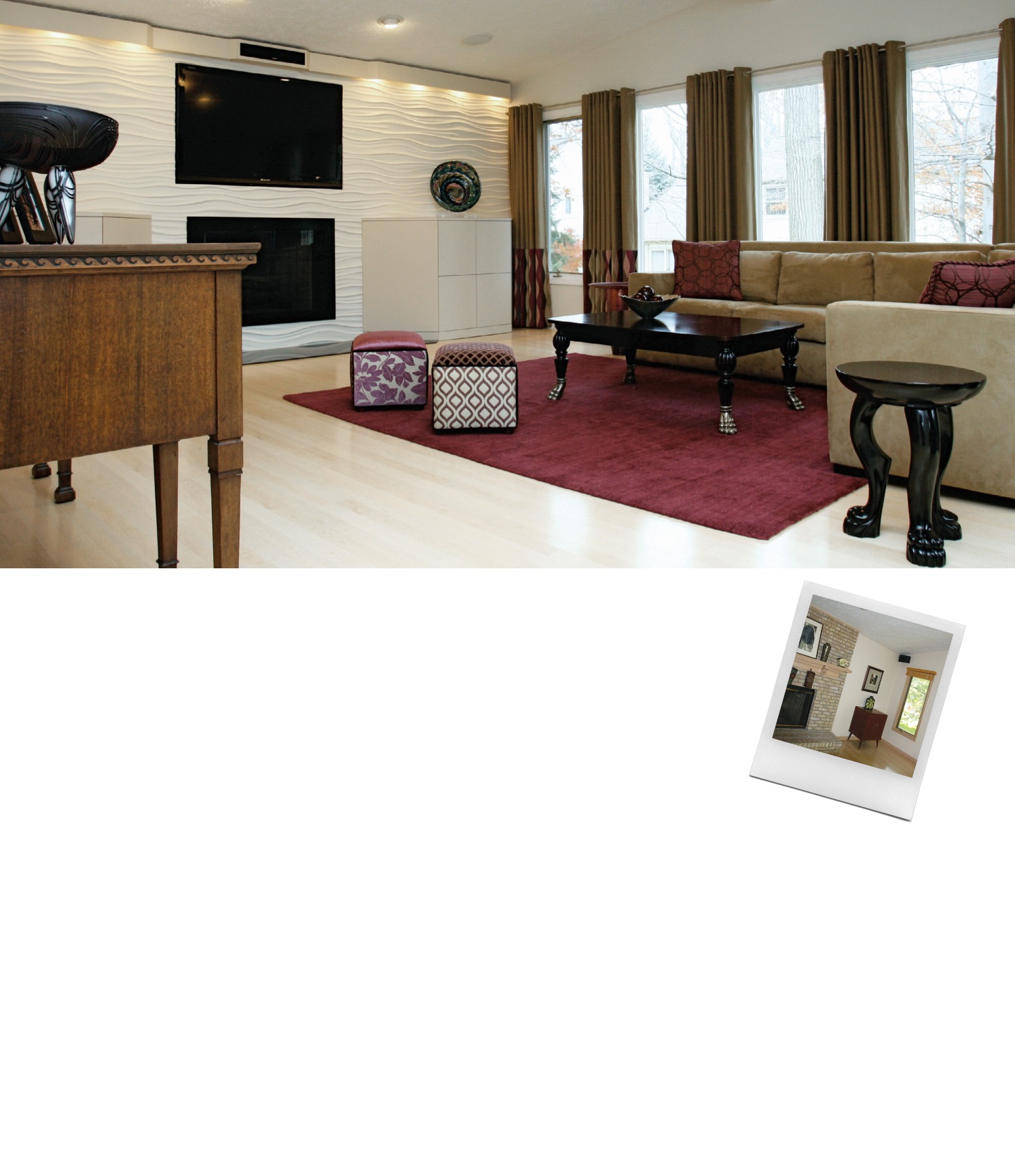

45
michigandesign.com
Photo by K.C. Vansen
Initially, these homeowners planned on a modest, cosmetic
re-do of their kitchen, as a part of a larger renovation once
their children had grown and left the home. But, as other
areas were completed through the home, their enthusiasm
grew and they decided to make a completely fresh start.
Dan Davisand the team from
Dan Davis Designhelped
their clients redesign the flow of the room, and added
updated colors and personality.
Wood floors, matched to the adjoining rooms, expand the
space, and the peninsula was replaced with an island to
allow easier circulation through the space. The door from
the kitchen goes directly into the garage. The homeowners,
who also enjoy entertaining at home, needed a place to sit
to remove shoes and boots. The custom banquette was the
perfect solution. Instead of hinged seats that lift for storage,
Davis designed seating with lower shelves with storage
baskets to easily tuck footwear and gloves out of sight. As
an added bonus, the seating allowed the clients to keep the
larger windows at that end of the kitchen intact, an option
they would not have had with additional cabinetry. Davis
chose Sunbrella fabric from Pindler for the bench seat
cushions, making them very durable and easy to clean and
perfect for worry-free entertaining.
LEFT |
Diagonal backsplash tile: Beaver Tile & Stone, Suite 101;
Small pillow fabric:
Kravet, Suite 105;Bench fabric:
Pindler, Suite 69Start with a tired, 1980s faux-
Colonial house and stir in an active,
modern family who craved space
to watch television and spend
time together, and you’ll have the
starting point
Dan Davis
and his
team from
Dan Davis Design
faced in this living room
project.
The natural wood floors were
left intact, trim was painted, and curtain
panels were added to unify the series of windows.
They selected new seating and accents, and repurposed the
animal-like legs from the existing coffee table to use on a
new, larger custom version.
The biggest transformation was the fireplace wall. Davis
chose large-scale commercial three dimensional tiles and
installed them edge-to-edge without grout lines for a sleek,
modern feeling. The large television was built into the wall
above the fireplace, and custom cabinets were designed to
conceal electronics, creating a dramatic focal point for the
room and a space the family can really enjoy together.
ABOVE |
Ottoman and curtain fabrics:
Duralee, Suite 38;Rug:
The Ghiordes Knot, Suites 19 & 20

















