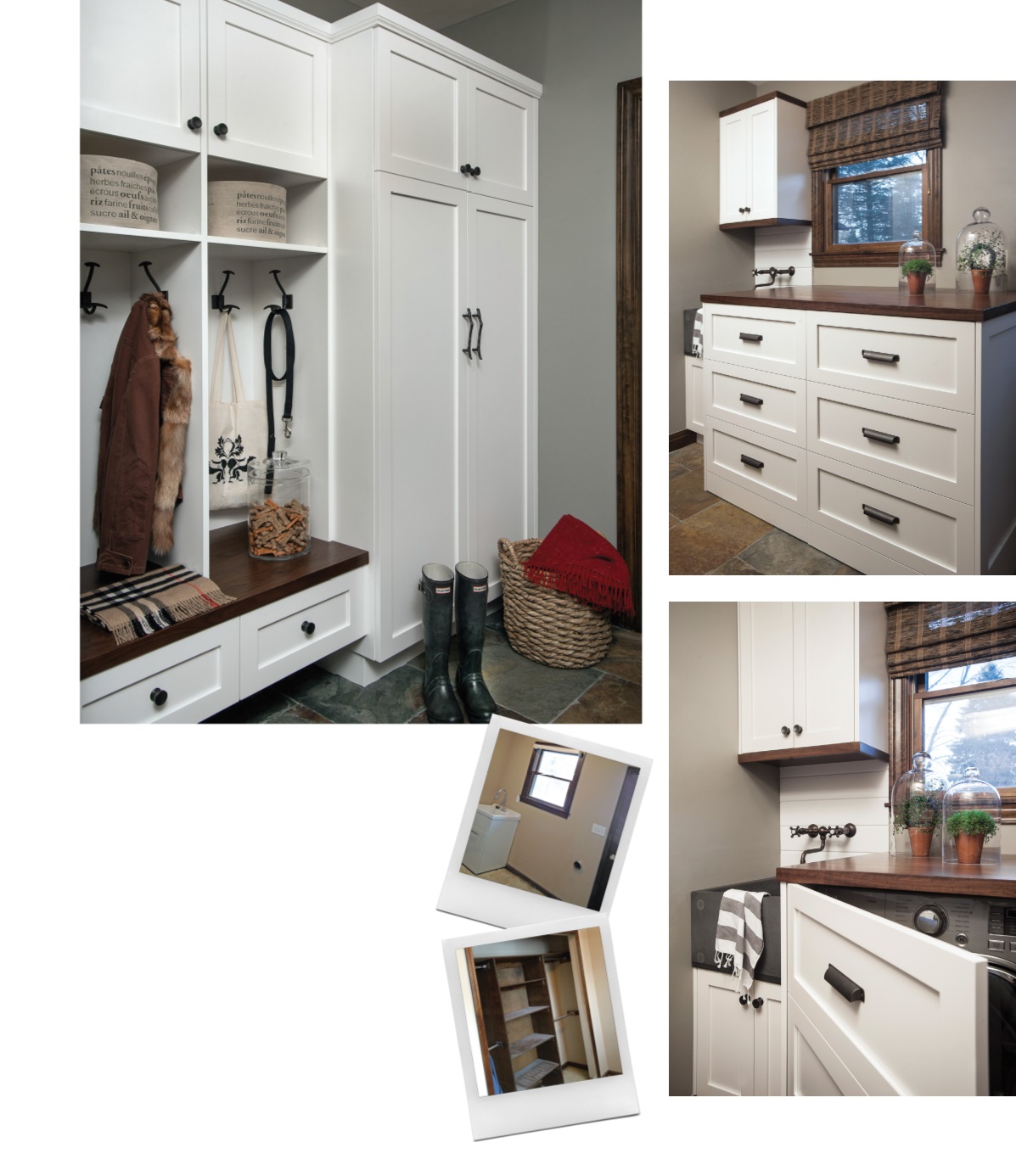

46
michigan design center
@home 2017
This laundry room/mudroom area was part of a
whole-house renovation
Dayna Rasschaertof
Dayna Flory Interiorscompleted for her clients, a young
family who appreciate natural touches in their décor.
Because this area is in view of the hub of the home,
custom cabinetry with doors designed to look
like smaller drawers was added to conceal the
appliances, visually reducing the large mass of
the washer and dryer.
Cabinets and bench are topped and trimmed
with wood slabs that have been treated with a
special clear coat suitable for countertops. The
24" square sink was fashioned by a local concrete
provider. Overall, it was quite a transformation
bringing a dated laundry room and storage closet
into the 21st century.
Tile: Virginia Tile, Suite 100
Photos by Michael Raffin


















