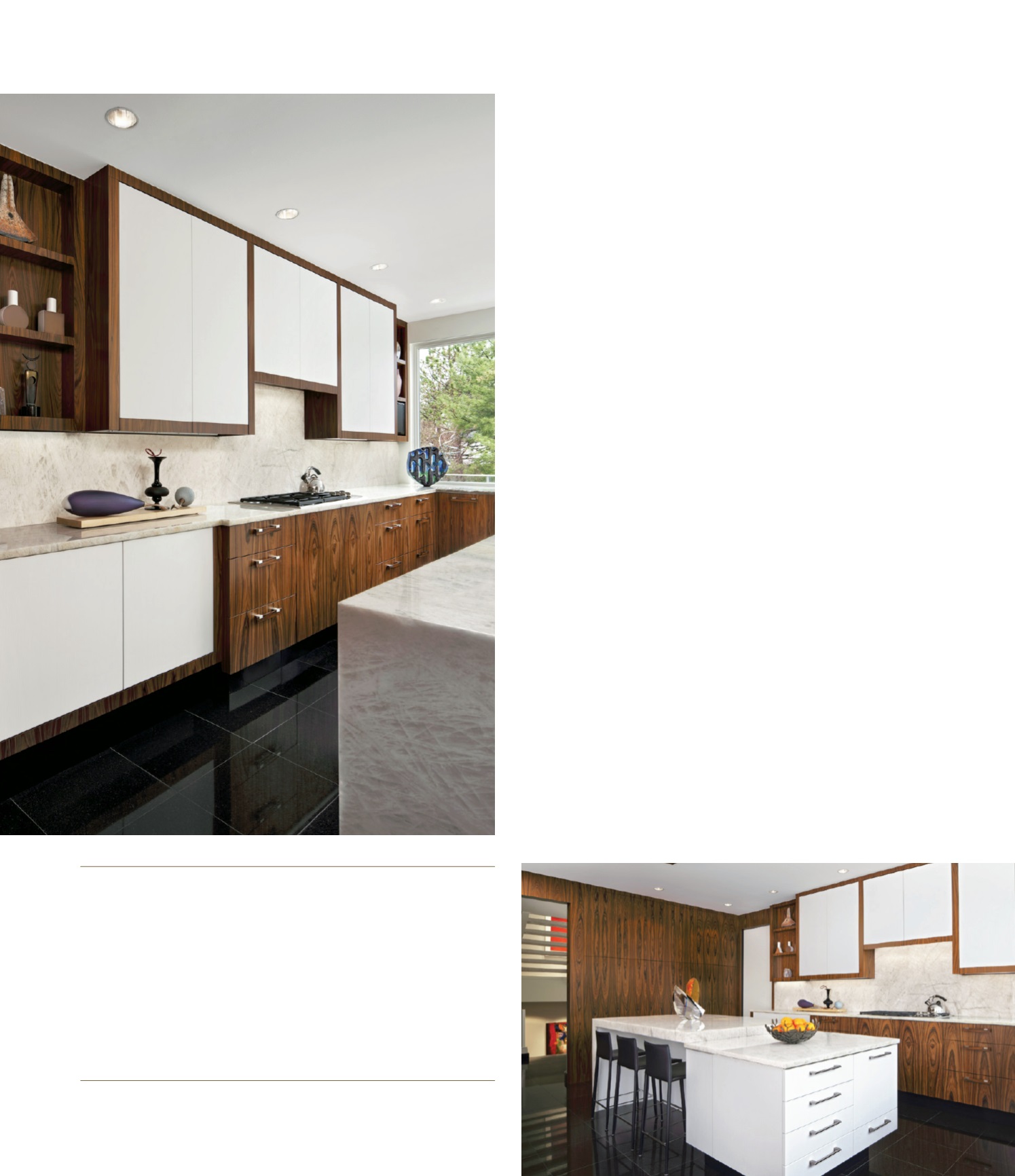

19
michig
andesign.com
The porcelain floor tiles are extremely durable, should the need
arise for walkers or wheelchairs in the future.
The home is a beautiful blend of the couple’s preferred styles.
For her, I kept the lines clean, simple, and straight. For him, I
selected classic surfaces like rich wood tones and natural stone.
The custom wood trim was milled from trees on their property.
Transitional design works best when you start with a traditional
mindset, use classic surfaces, and then create open spaces with
minimal ornament.”
–
Jane Synnestvedt JANE S. SYNNESTVEDT INTERIOR DESIGNPhoto by Beth Singer
CONTEMPORARY DESIGN
encompasses the range of
styles made popular from the second half of the 20th century
through today. Open, airy, and clean, the style is pared-down
and sleek. Rooms connect through wide openings, and large
windows create harmony with the outdoors. Boxy, rectilinear
lines, simple sweeping curves, and a lack of ornamental
flourishes and moldings help define this look. Contemporary
style should not be confused with modern, which is a specific
style that was popularized in the 1920s through the 1950s and
traces its roots to the Industrial Revolution.
W
e think it is important to bring in wood elements
into a contemporary home; it warms up the
environment so it won’t appear too sterile. In this
contemporary kitchen, Barry (Harrison) and I used rosewood
veneer from the same tree so the grain would match throughout
the entire kitchen. You will notice some of the upper and lower
cabinets have white paneled doors. We designed this specifically
to break up the rhythm, to lighten the space, and to create a
bit of geometry in the design. Because the clients are major art
collectors and have many impressive glass pieces, we selected
one type of stone for the island, countertops, and backsplash so
as not to detract from their art.”
–
Arturo Sanchez ART | HARRISON INTERIORSPhotos by Beth Singer
“
THIS PAGE |
Cabinetry:
EW KITCHENS, SUITE 93| Glass art:
HABATAT GALLERIES, SUITE 39| Counter stools:
DESIGNER GROUP COLLECTION, SUITE 34OPPOSITE PAGE TOP |
Sofa:
HENREDON INTERIOR DESIGN SHOWROOM, SUITE 122| Drapery fabric:
SCHUMACHER, SUITE 110Wing chair fabric: KRAVET, SUITE 105 | Other fabrics: TENNANT &
ASSOCIATES, SUITE 61
OPPOSITE PAGE BOTTOM |
Tile:
VIRGINIA TILE, SUITE 100Bench: HENREDON INTERIOR DESIGN SHOWROOM, SUITE 122


















