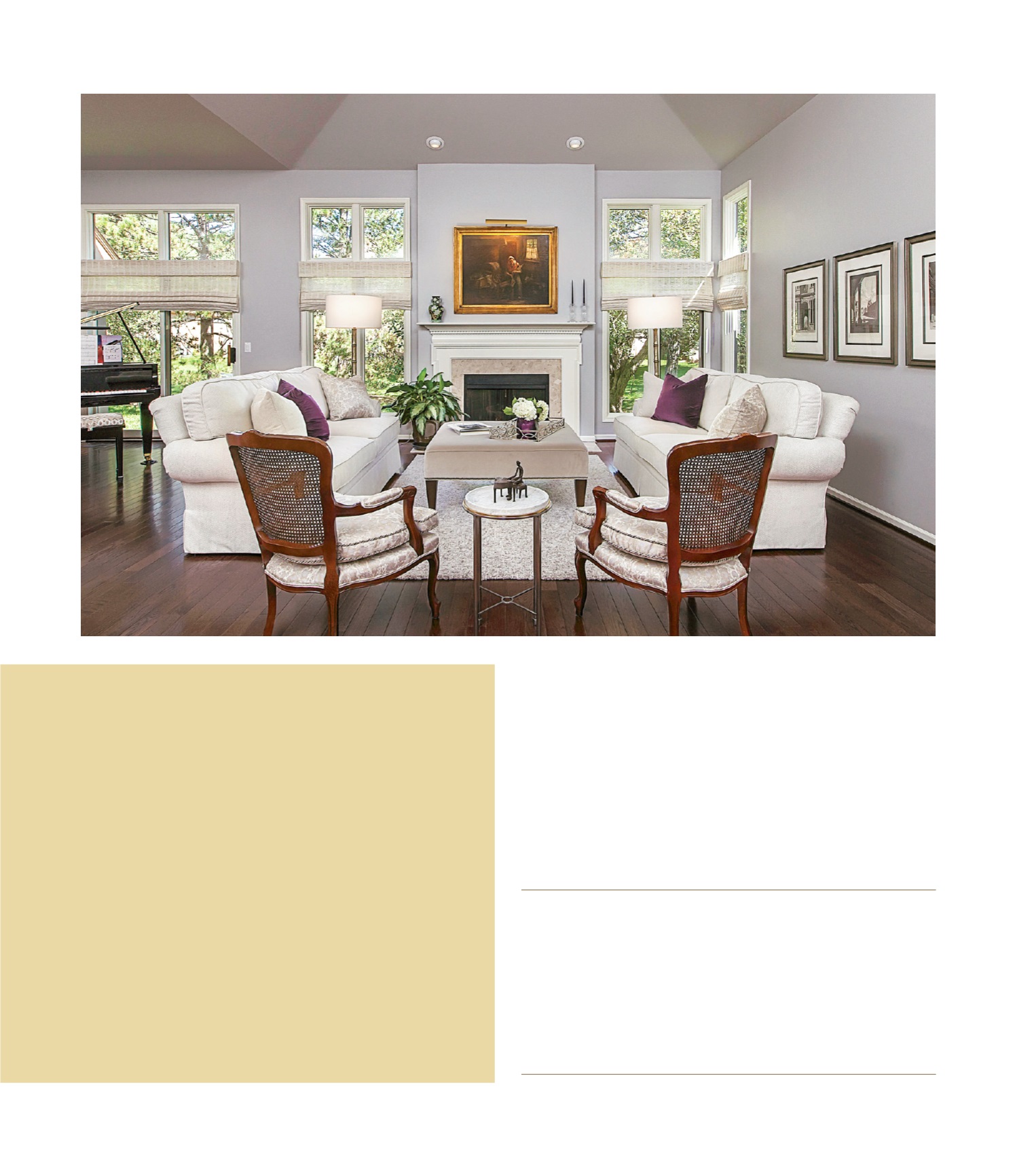

61
michigandesign.com
SYMMETRICAL DESIGN
These living rooms both show how balance can be established
through symmetrical design. The painting over the mantel acts
as the focal point in the room above designed by Gail Urso,
while the oversized window makes the forest and lake views
the focal point in the other home (opposite page) on the edge
of the woods gracing the shores of Lake Michigan. The color
palette in both spaces, combined with the mirrored furnishings
along each side of the axis, gives each room a balanced and
comfortable feel.
W
e chose to use simple, clean-lined furniture
and a symmetrical floor plan to complement
the view and help balance the window’s
strong architectural influence. The use of identical
sofas adds visual weight on either side of our focal point.
We reinforced that by using a matching pair of lounge
chairs. The cocktail table is two separate tables, but
we placed them together to break with the symmetry
and add a stronger grounding impact in the space.
Symmetrical balance is all around us. We tend to find
these spaces harmonious, restful and peaceful.”
– Linda Shears
“
THIS PAGE |
Sofas and piano chair fabric:
KRAVET, SUITE 105Ottoman:
HENREDON INTERIOR DESIGN SHOWROOM, SUITE 122Area rug:
THE GHIORDES KNOT, SUITE 20| Floor lamps:
RJ THOMAS, SUITES 72, 77 & 82| Chair and pillow fabric:
ROBERT ALLEN, SUITE 28 URSO DESIGNS , Gail UrsoPhoto by Jeff Garland
OPPOSITE PAGE |
LINDA SHEARS DESIGNS , Linda ShearsPhoto by Beth Singer


















