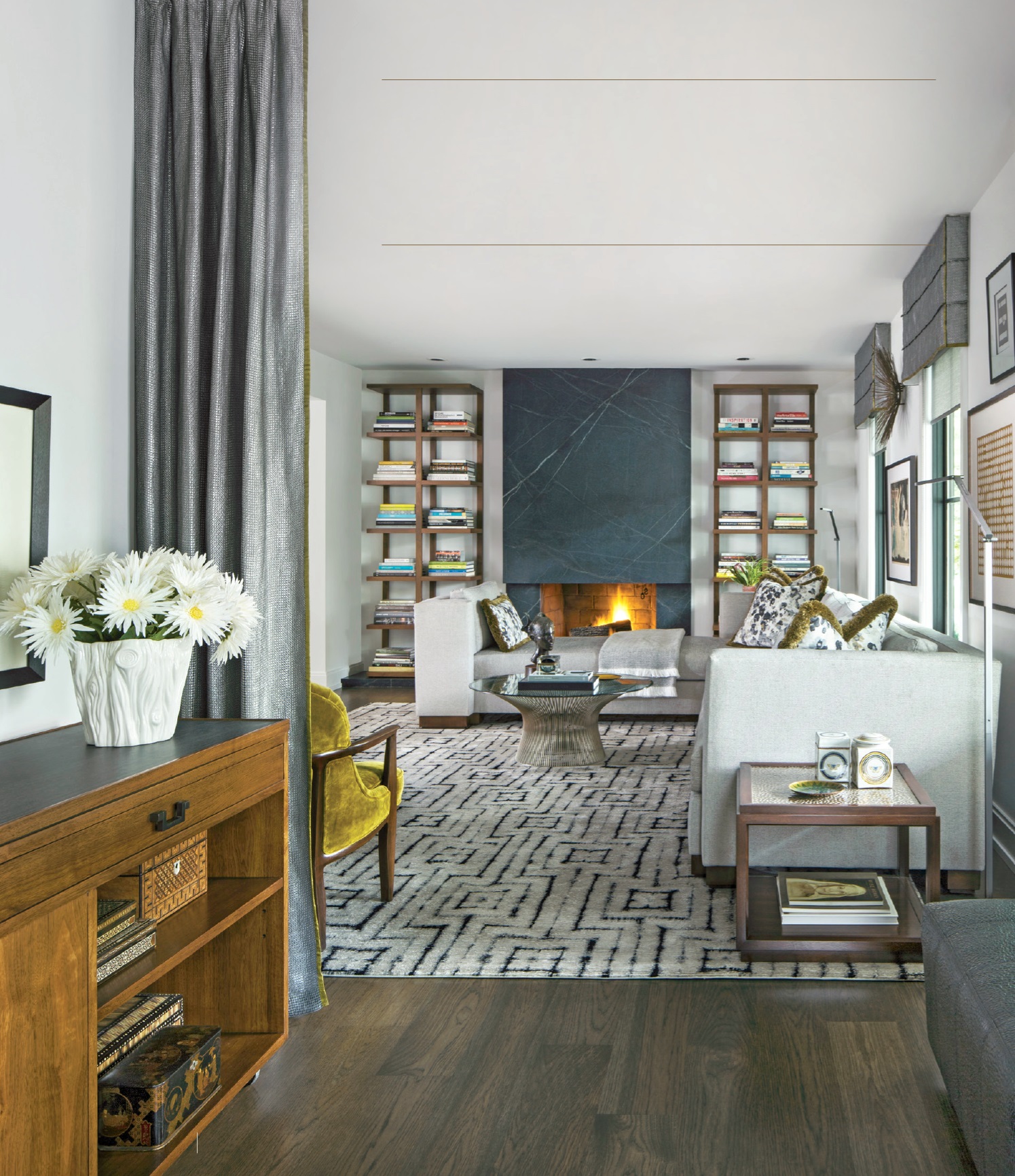

46
michigan design center
@home 2018
An open flow can be created without sacrificing all the walls. By widening the openings
between the foyer and living room, and between the dining room and kitchen, Weinstein
achieved the open sight lines she desired without losing key wall space that provides
a place for serving and storage pieces. The fireplace surround was fabricated from a
beautiful slab of soapstone. Simplicity was the goal. The height and width were carefully
considered and the result is an updated look for the original firebox.
Sofa:
BAKER FURNITURE, SUITE 60| Fabrics:
TENNANT & ASSOCIATES, SUITE 61and
KRAVET, SUITE 105

















