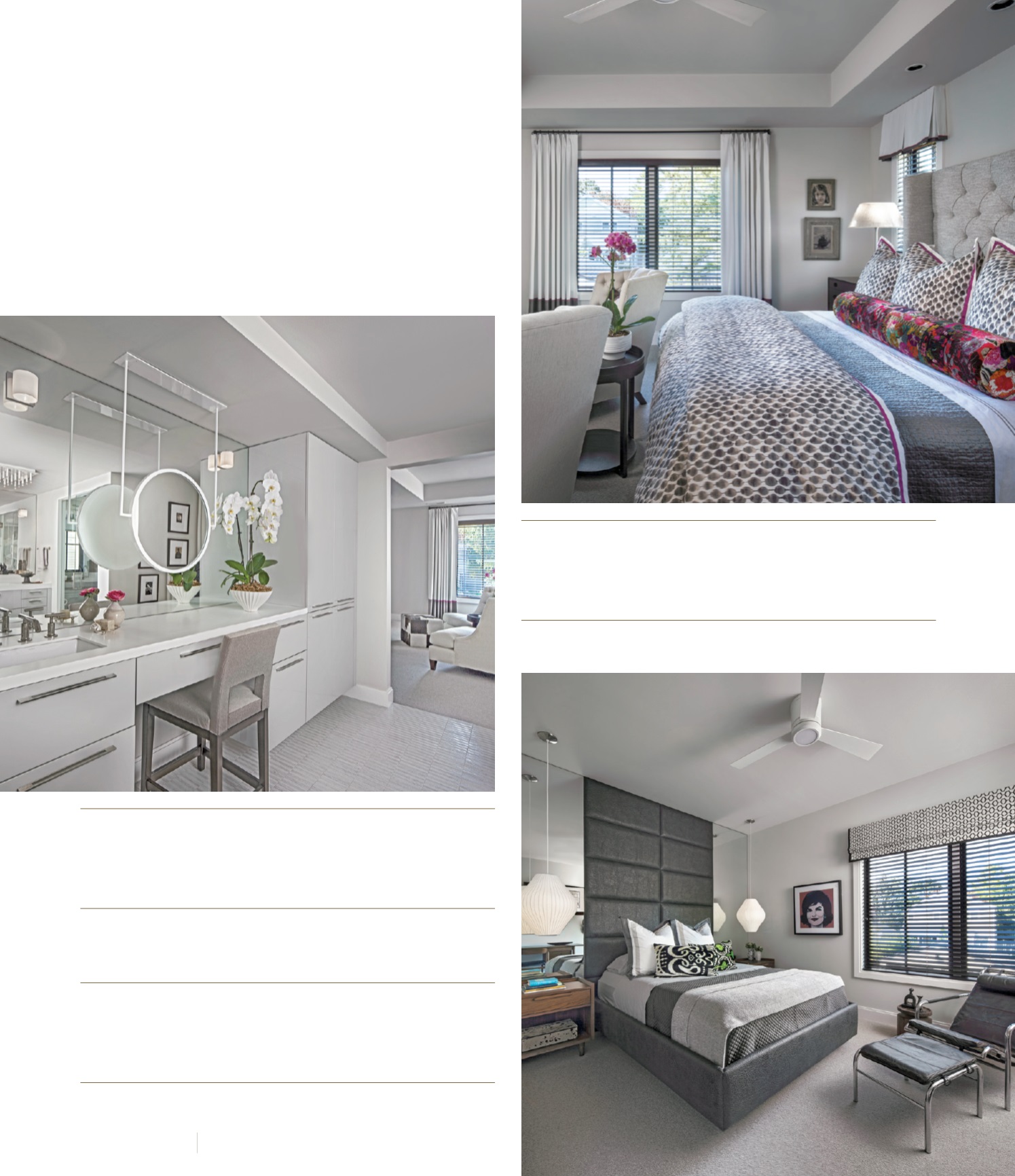

48
michigan design center
@home 2018
6
Once the work is completed, it’s time to move back
home and enjoy the renovated space. Carefully
select any new additions to the space, and leave
room for a few new “finds” that may turn up in
years to come.
ENJOY!
The master bedroom was expanded to include a large bath and
dressing area. The sleeping space has a cozy sitting area.
Chairs: BAKER FURNITURE, SUITE 60 | Bed:
ROBERT ALLEN, SUITE 28Bolster fabric: KRAVET, SUITE 105
Ample storage was built into the master bath. Weinstein designed
the wall-mounted vanity at counter height so she could opt to sit or
stand when getting ready for the day.
Tile:
ANN SACKS, SUITE 91This guest room is one of two upstairs. The rectilinear pattern is
repeated throughout the room, on the valance, chair, night table,
and custom bed.
Headboard fabric:
PINDLER, SUITE 69

















