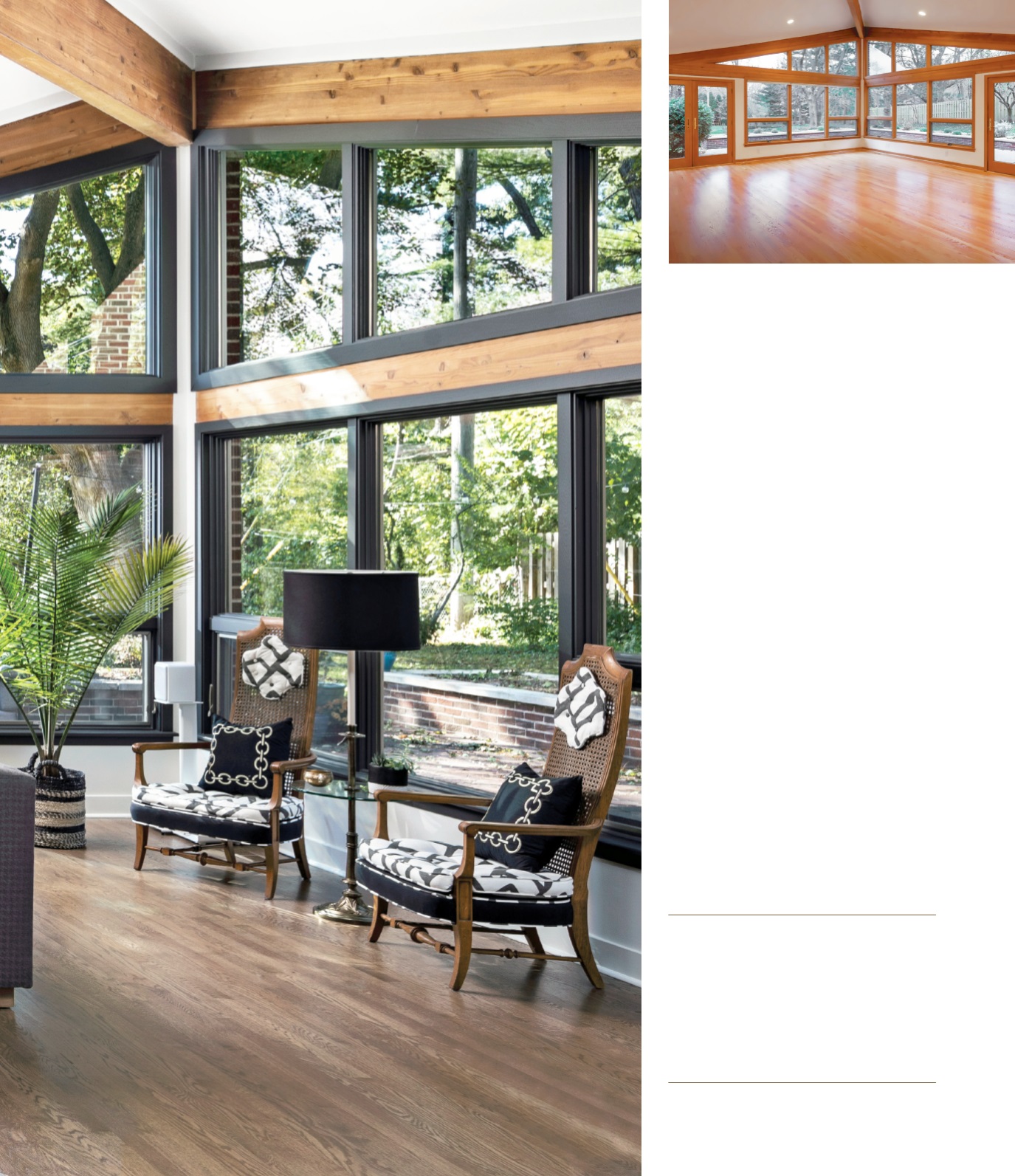

31
michigandesign.com
W
hen Jay and Sarah Finnane
decided to make the move
from Chicago to Ann
Arbor, they quickly realized that the
competitive real estate market just didn’t
offer the perfect home for their young
family. Recalling previous visits to the
area, they confined their search to the
coveted Ann Arbor Hills neighborhood,
which is known for its large lots with
mature trees, winding roads with a
variety of home styles, and proximity to
restaurants and shopping.
Once the overall location had been
determined, they kept coming back to
a 1950s ranch on a lovely lot. While the
view from the street was unassuming, a
family room that was added in the 1990s
offered a soaring ceiling with expansive
windows with a view to the garden.
Although they knew the home needed
work, the family room sealed the deal.
Shortly, plans were underway to renovate
the home and add a new master suite.
New to town and knowing they would
need help finding the sources necessary
to complete the project, the Finnanes
ABOVE |
The family room was added to the
home in the 1990s.
LEFT |
Crisp white was used throughout the
house, and the dark trim around the windows
and doors instantly updates the space and
frames the view. Sectional and coffee table:
RJ Thomas , Suite 82. Schumacher (Suite 110)fabric covers the vintage mid-century chairs.
An Ann Arbor ranch with a ‘90s addition
is transformed for family living
BEFORE


















