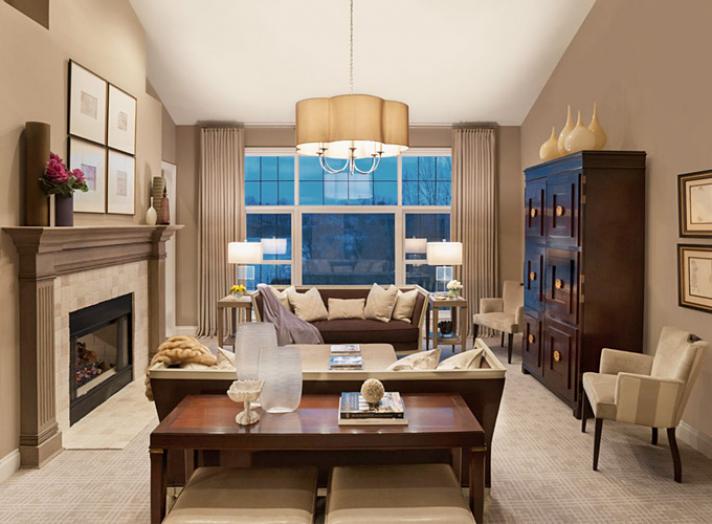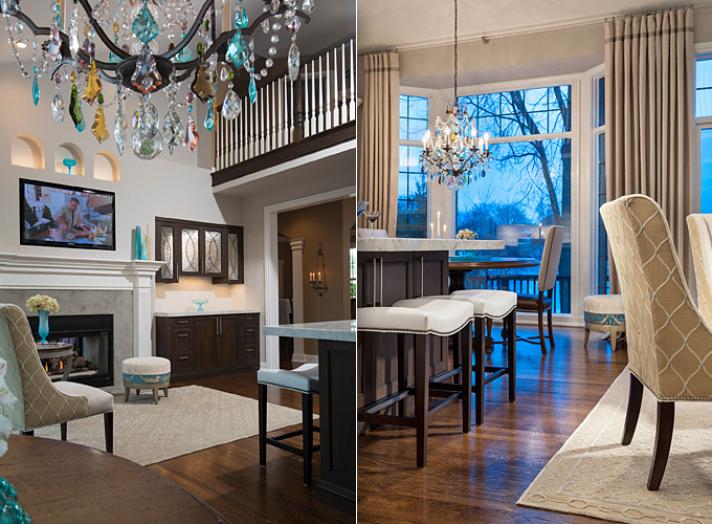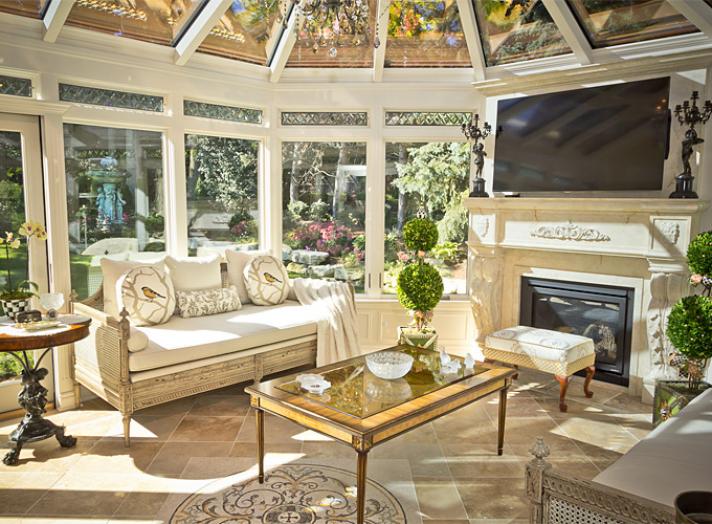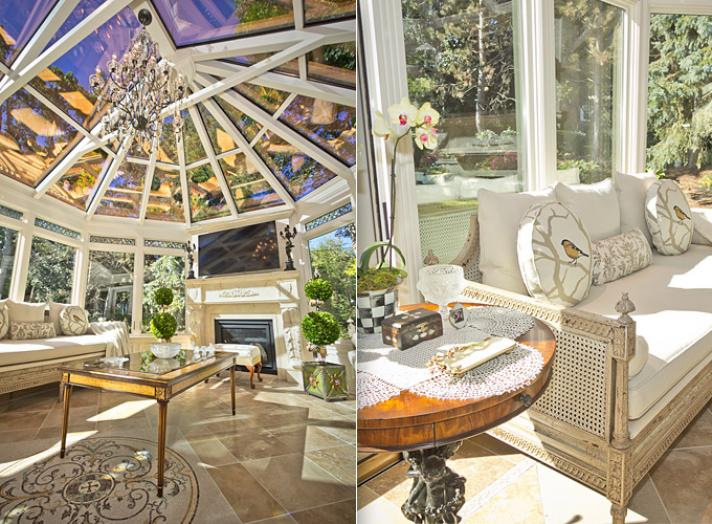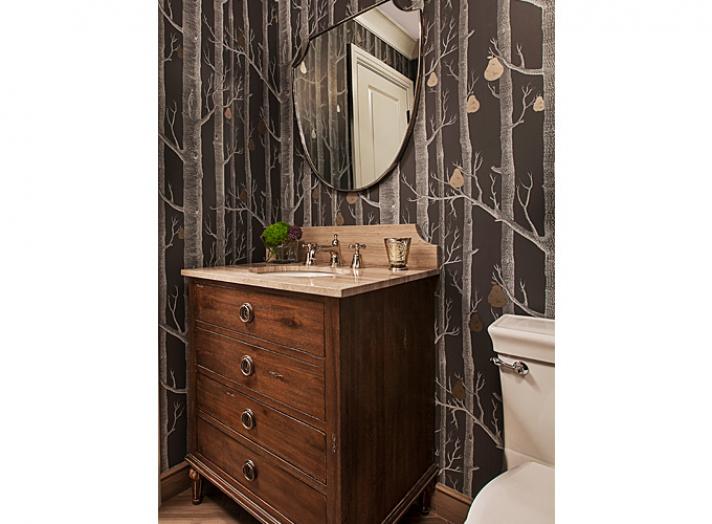We enjoy seeing the beautiful work that our designers create in their clients’ homes, but it’s a particularly special treat when we’re given the opportunity to glance into the homes of the designers themselves. With our first-ever Designers’ Own Homes Tour coming up Saturday, Sept. 17, we thought it’d be interesting to invite other local interior designers to share images of their homes. Join us as we take a “virtual tour” through the living spaces of designers Cheryl Nestro, Sali Refka, and Jane Spencer.
“For my own space, I need to come home to a calm and uncluttered area. Additionally, I prefer a soothing color palette that is not too stimulating to the eye. In my great room, the fireplace mantel was refinished with a faux stone finish. Our kitchen was a complete teardown, with nothing from the existing kitchen remaining except the wood floor. Incorporating the TV above the fireplace and adding the built-in serving area was the best thing we did for this renovation. The serving area is mixed-use and great for serving coffee and sweets or wine and cheese when hosting guests.”
– Cheryl Nestro, Tutto Interiors
“The main goal when building my sunroom was to bring the outdoors in, so I kept it light and bright by choosing a neutral color palette and natural finishes. The mosaic floor medallion from Cercan Tile and the custom-made stone fireplace were added for a touch of luxury. I wanted to finish it all off with a sparkle, so I dressed the transoms with diamond-shaped leaded glass, and centered the room with a grand crystal chandelier.”
– Sali Refka, Sali Refka’s Designs
“This “Woods and Pears” wallpaper by Cole & Son from the Kravet showroom made my powder bathroom! I mixed metals with the polished nickel faucet and mirror to complement the gold in the pears. Formations-Moca tile from Virginia Tile were laid in a herringbone pattern for added appeal.”
– Jane Spencer, Jane Spencer Designs
