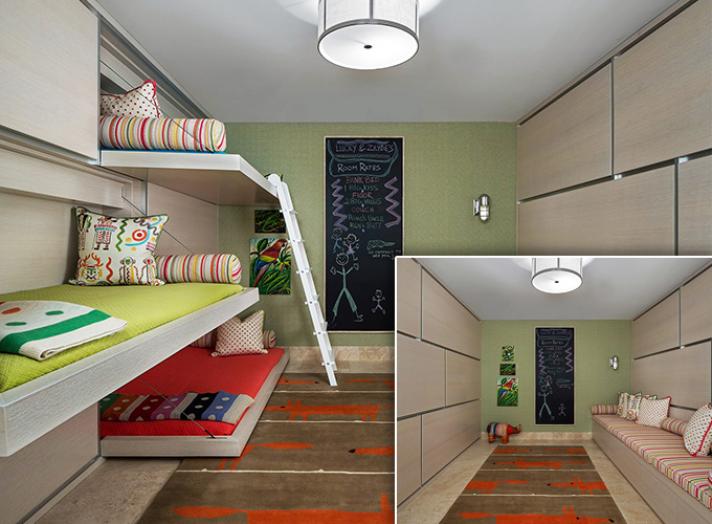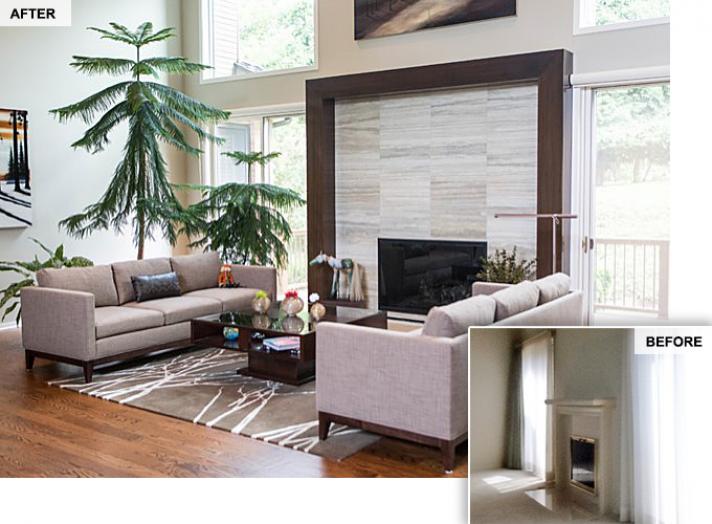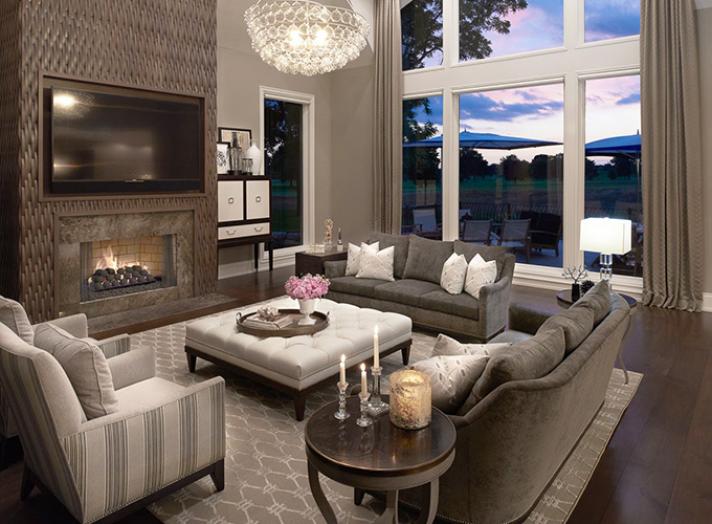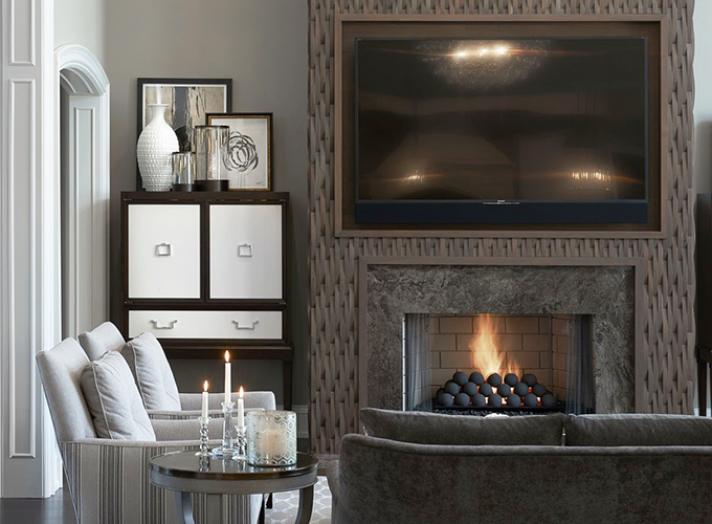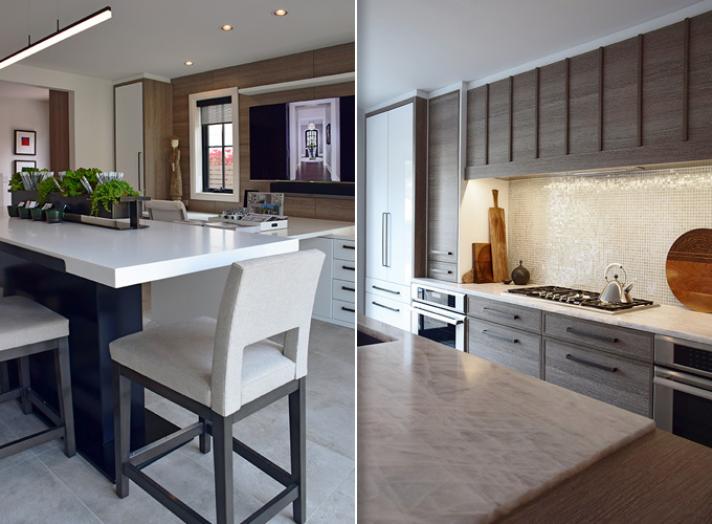It’s easy to be overwhelmed when confronting a design dilemma. When all hope is lost, a professional can often provide a solution that we never thought possible. A few of area’s top interior designers share some of their most innovative design solutions.
Lucy Earl of Jones-Keena & Co. recently put her problem-solving skills to the test in the renovation of a local clients’ Miami Beach high-rise condominium. The snowbird clients are devoted to their five grandchildren and wanted their sophisticated (but small) condo to be welcoming to young visitors. Lucy's creative space-saving design combined a children's suite and playroom with "now you see them, now you don't" bunk beds. Problem solved – happy clients and happy grandchildren!
Barbi Krass of Colorworks Studio was enlisted to help a client with an outdated condo with carpeted floors, mantel, wall-dividing great room from foyer, and lack of natural light. Two windows above the existing windows flanking the fireplace were added for additional natural light in the room. A simple stone tile facade with a custom “cuff” surround in ribbon mahogany helps the fireplace wall become a focal point. The carpet was removed and an oak floor with a walnut stain throughout the space was added. They floated the furniture to give the feeling of spaciousness, yet remaining cozy.
“We started working on this home in the infancy stages of construction. The home is in Bloomfield Hills on the prestigious Oakland Hills Golf Course. The original plan started with a built-in concept for the fireplace. As the overall plan started taking shape for this home, the built-in concept seemed less likely the solution for the space. The client wanted a limestone mantel with an 85” TV above the fireplace, which also did not feel right for the space. I selected this beautiful woven walnut material and the clients instantly loved it. The size of the TV was the driving force behind the width and height of the overall design. My biggest concern was the size of the TV, but the material selection and design for this fireplace ended up being the perfect solution!” – Cheryl Nestro, Tutto Interiors
When Amy Weinstein of AMW Design Studio decided to conduct a major renovation/addition on her home studio she knew it wouldn’t be easy, but welcomed the challenge. She wanted to create a unified space that seamlessly combined her living space with her in-home studio. One of the major components of the renovation was the addition of a kitchen that adjoins her home studio. The open-space plan and the use of similar design elements resulted in a cohesive living space that flow together effortlessly.
