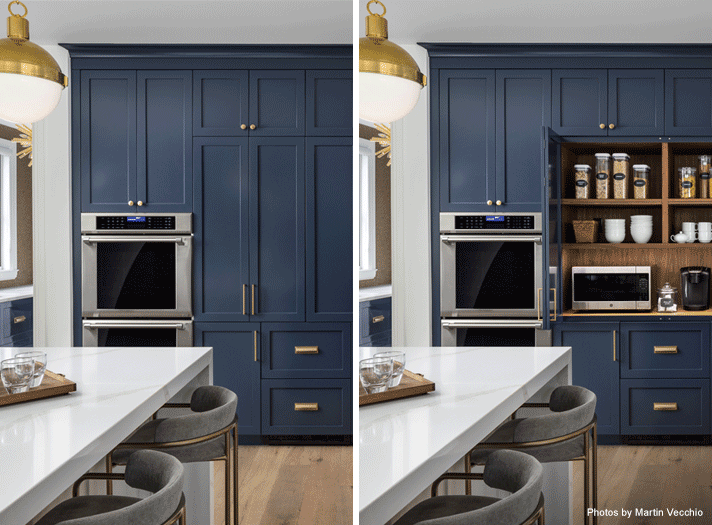Welcome to September! Summer is in our rearview mirror and it’s time to get back to business. This month, we asked designers to share some of their best storage solutions including tips you may want to consider when planning your next project. Be it a space to cache entertaining items for your next party, the bounty from your garden’s fall harvest, a new seasonal wardrobe, or a recently discovered vintage bottle from your summer vacation, these designers have the answers!
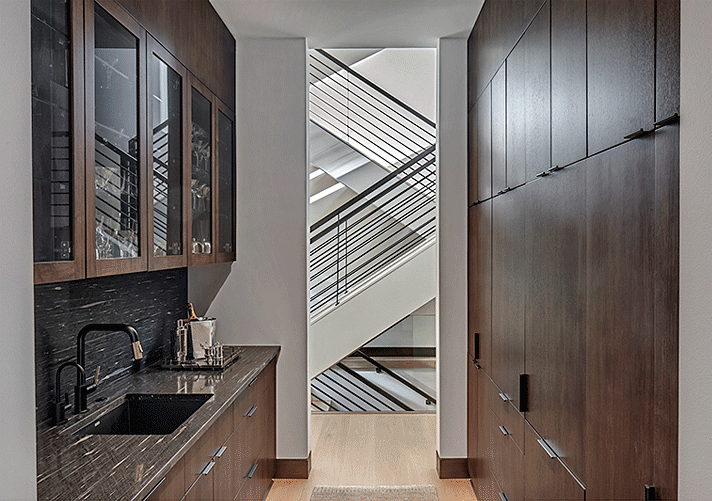
This elegant space serves many functions: bar, pantry, and gathering place for guests. Photograph by Justin Maconochie
CATERING TO GUESTS
“Located behind the kitchen, this butler’s pantry and bar houses a coffee station, an under-counter refrigerator, an ice maker, and a dishwasher each concealed behind walnut paneling to match the cabinetry. It also has a food pantry, as well as upper cabinets on the left side with glass shelves that are lit to display the homeowner’s collection of Steuben and Simon Pearce glassware.” – Kevin Serba, Serba Interiors
KEVIN’S TIPS:
- When building or designing a new space, consider a butler’s pantry separate from the kitchen. The area is ideal to steer guests to congregate and serve themselves while the cook is busy preparing a meal.
- For cabinetry under the counter, I prefer drawers with full extension glides over doors whenever possible. It’s easier to reach frequently used items like glassware.
- Install soft-close doors and drawers to cut down on noise in a heavy traffic area.
SOURCES:
Rug runner: The Ghiordes Knot
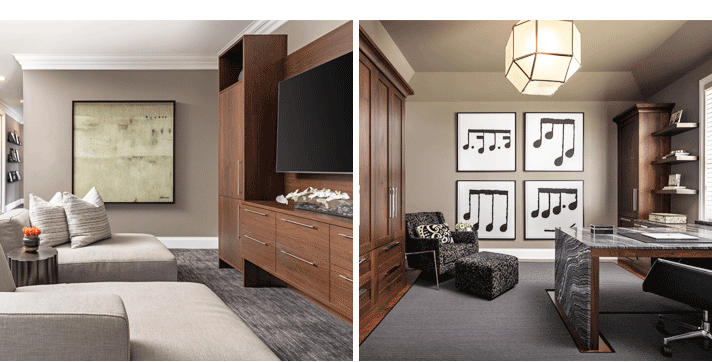
This spacious primary suite offers ample storage and includes interior shelving that is adjustable to make reorganizing easy as needs change. Photographs by Martin Vecchio
CLOSET CONUNDRUM
“This first-floor primary suite includes: a large bedroom (pictured left), bathroom, walk-in closet, and home office (pictured right). After designing the main closet, it was clear we needed to provide additional storage. We took a detailed inventory with measurements to guarantee all their items would fit. The homeowner’s more formal attire, shoes, and handbags are arranged in the cabinetry adjacent to the desk in the office, while travel items and reading materials are grouped in the cabinetry around the TV area.” – Amy Miller Weinstein, AMW Design Studio
AMY’S TIPS:
- I often see too many open shelves or cubbies that become dusty and messy catchalls for people who are not able to stay organized. I believe in a small amount of display and a large amount of storage behind doors and drawers works best when configuring a storage wall.
- Analyze the room and create storage that has an appropriate style. Many people put kitchen-style cabinetry in bedrooms and it's just wrong.
- Not all storage needs to be wall-to-wall or floor-to-ceiling. To achieve a furniture look, float the cabinetry as shown in these photos.
SOURCES:
(Pictured left)
Art: CAI Designs
Pillow Fabric: Tennant & Associates
Side table: Baker Furniture
Sofas: Designer Group Collection
(Pictured right)
Lounge chair and ottoman: CAI Designs with Pindler fabric
Light fixture: City Lights Detroit
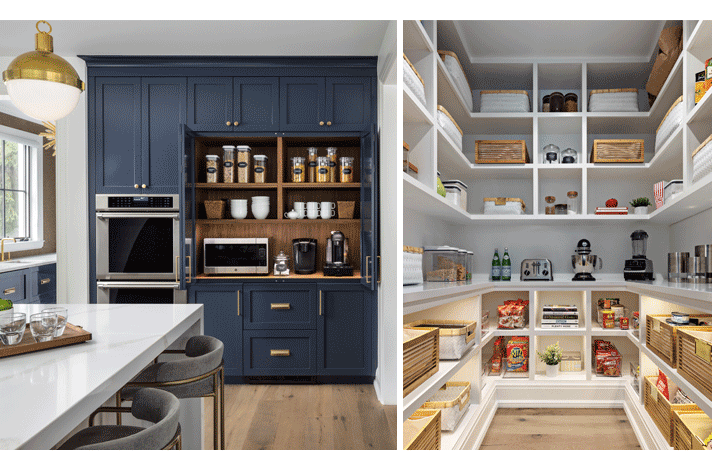
This kitchen and pantry have enviable cabinet capacity to store dry goods as well as extra counter space to house additional appliances. Photographs by Martin Vecchio
PANTRY PANACHE
“For this fast-moving, busy family we wanted to create a multitude of ways to easily access everyday items, while at the same time, maintaining a look of elevated design for their home. The custom-designed appliance cabinet opens for morning coffee, and cereal is neatly sorted and stored in direct proximity to the large island where the kids gather for breakfast before school. After the morning rush, the cabinet doors simply fold shut hiding their contents, and order is once again restored. Adjacent to the kitchen is a large back pantry area. This is the perfect location for small appliances such as a stand mixer or a sous vide and offers a lower level for kid-friendly snacks and treats.” – Barbi Stalburg Kasoff, Stalburg Design
BARBI’S TIPS:
- Most of the pantries we design now have full-service countertops with multiple electrical plugs for larger appliances. By inserting a countertop, we eliminate the need for heavy lifting of appliances and create a second working space for the family. Be sure to measure your tallest appliance and account for that clearance from the countertop to the first shelf when planning the space.
- Install LED light strips on each section of the pantry to illuminate deep storage shelves. When you can see the clutter clearly, it’s easier to keep it organized from the start.
- Place refrigerator drawers in unexpected locations to allow for kid-friendly access in a busy household.
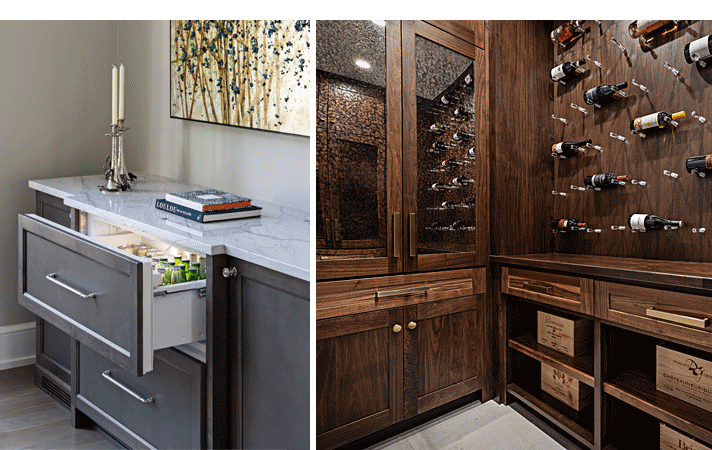
How clever! A refrigerated cabinet or wine wall, you can have it all. Photographs by Martin Vecchio
FORM AND FUNCTION
“Both of these designs illustrate that you can have function without sacrificing aesthetics. The wine credenza (pictured left) serves as a butler’s pantry and bar for easy access between a family room and outdoor entertainment space. I love that it looks more like a piece of furniture with the capability to store both cool beverages as well as wine and liquor bottles. For the wine room, I like that we were able to include a variety of storage. Some for bottles that the homeowner wants to display, and other for backstock and utilitarian items.” – Katie Rodriguez, Katie Rodriguez Design
KATIE’S TIPS:
- Acknowledge function first but think about how you want to incorporate the purpose with the design. Custom construction is a great option for concealing storage.
- If you are interested in cooled storage, consult an electrician for a professional installation.
- Be creative with materials! In this wine room, we have antique glass doors, walnut, acrylic pegs, and brass hardware. I think that a variety of materials/finishes adds depth and character.
SOURCES:
Artwork (Pictured left): Lighting Resource Studio
